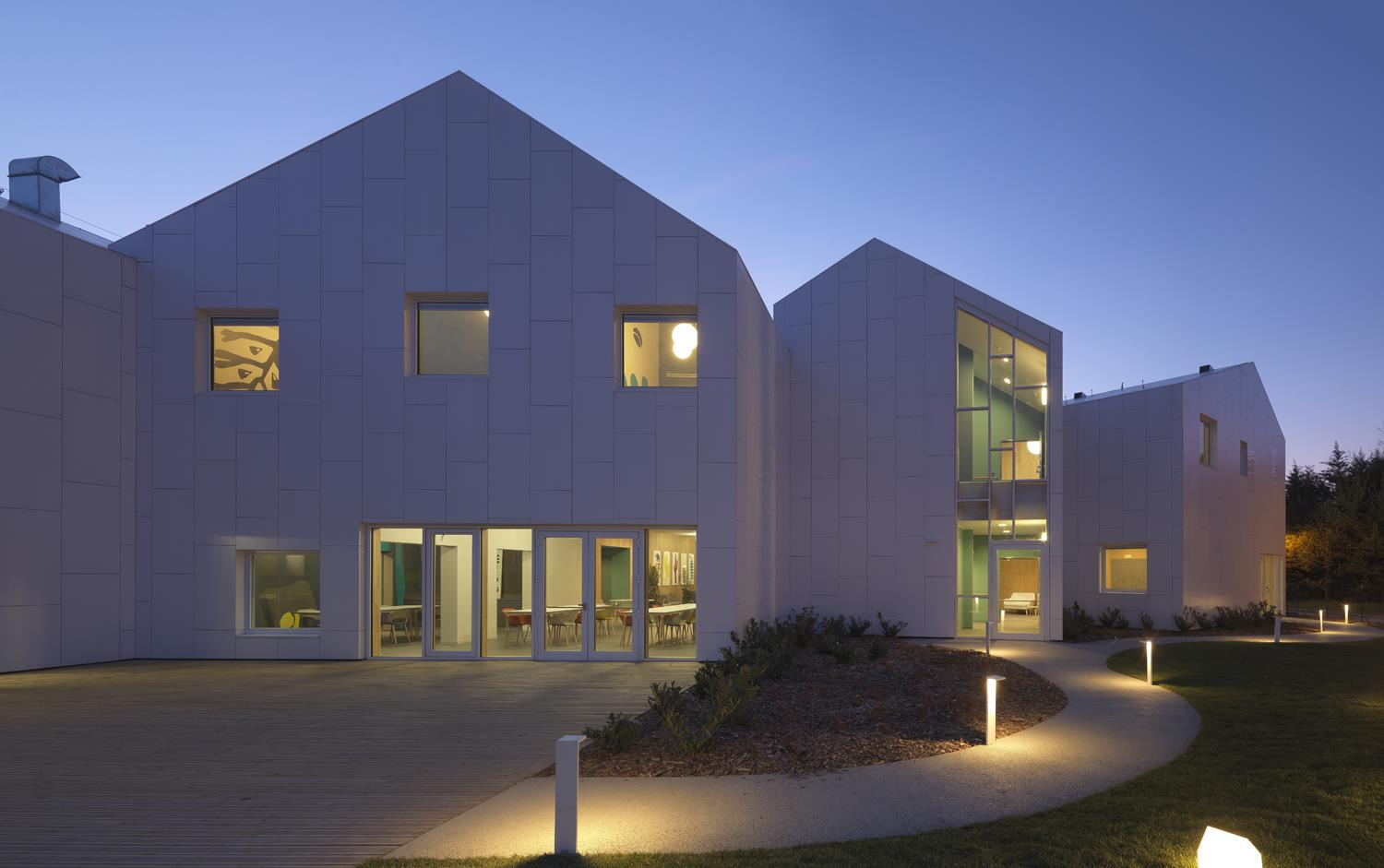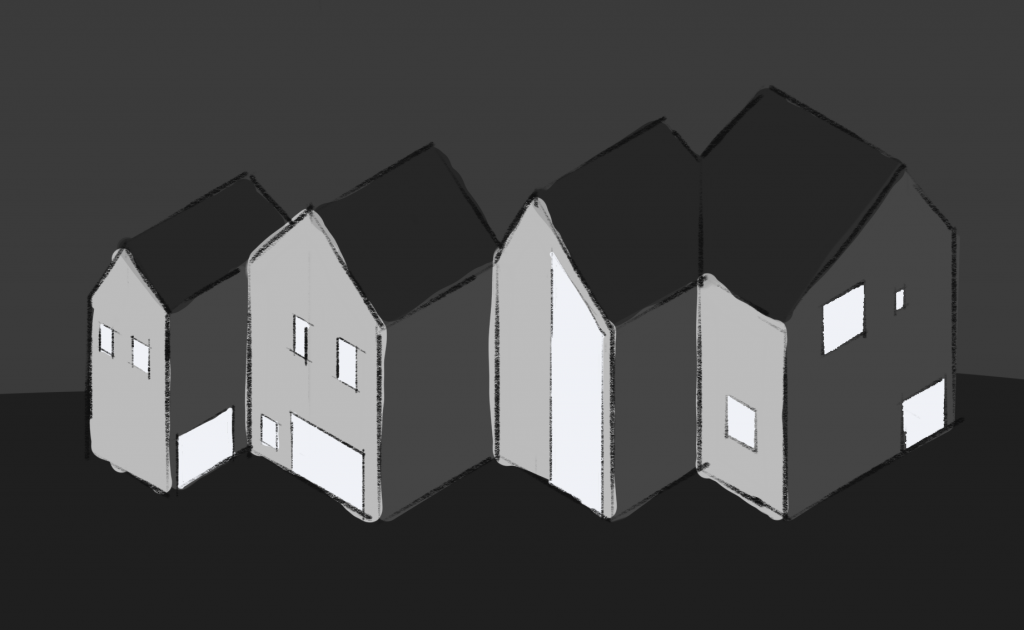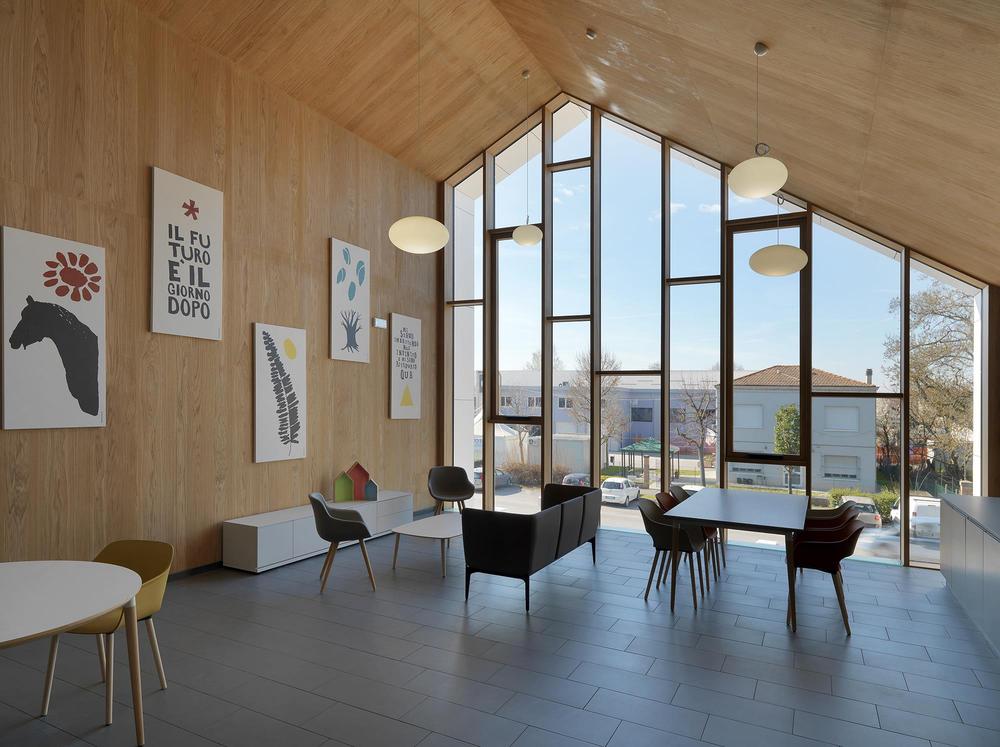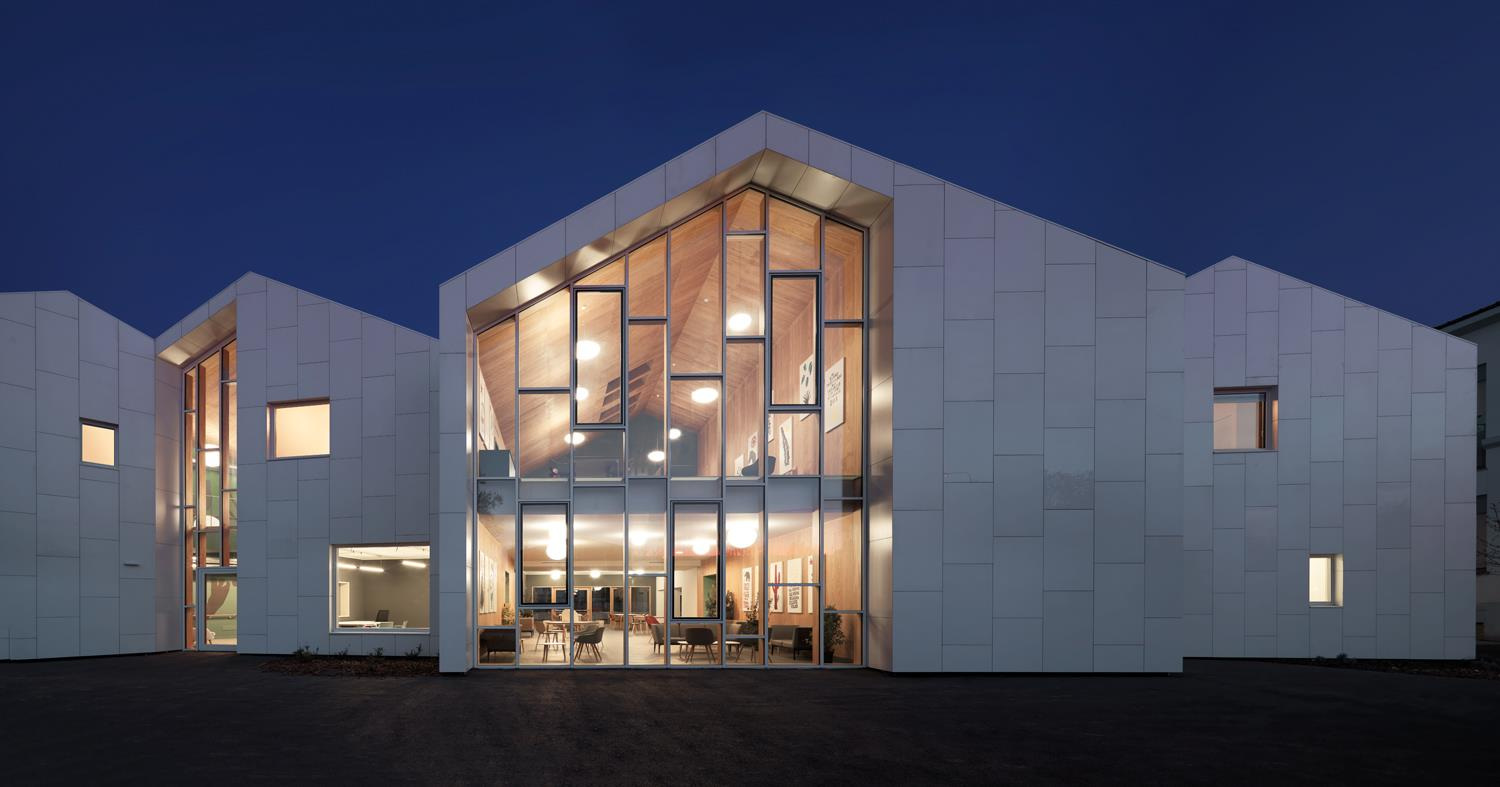
Valentino Gareri is well known for his sustainable architecture. Among his virtues, one of them is designing the spaces perfectly according to the needs of the users, giving each single meter of the building a meaning to be.

In this case, this building is a social and health center settled in Bologna, Italy, the natal country of our architect. Valentino thought about the needs of all kinds of people: kids, disabled people…
The building consists of four aggregated structures intersected one with the other, creating an internal unified space.
From outside, the well-defiend composition has the aim to integrate the new building with the surrounding context, made of residential houses with typical triangular roofs.
The flexibility of the internal spaces allows an optimal fruition for the people with disabilities who will be hosted in the building.
The external ventialted facade is cladded with white glazed ceramic tiles.

